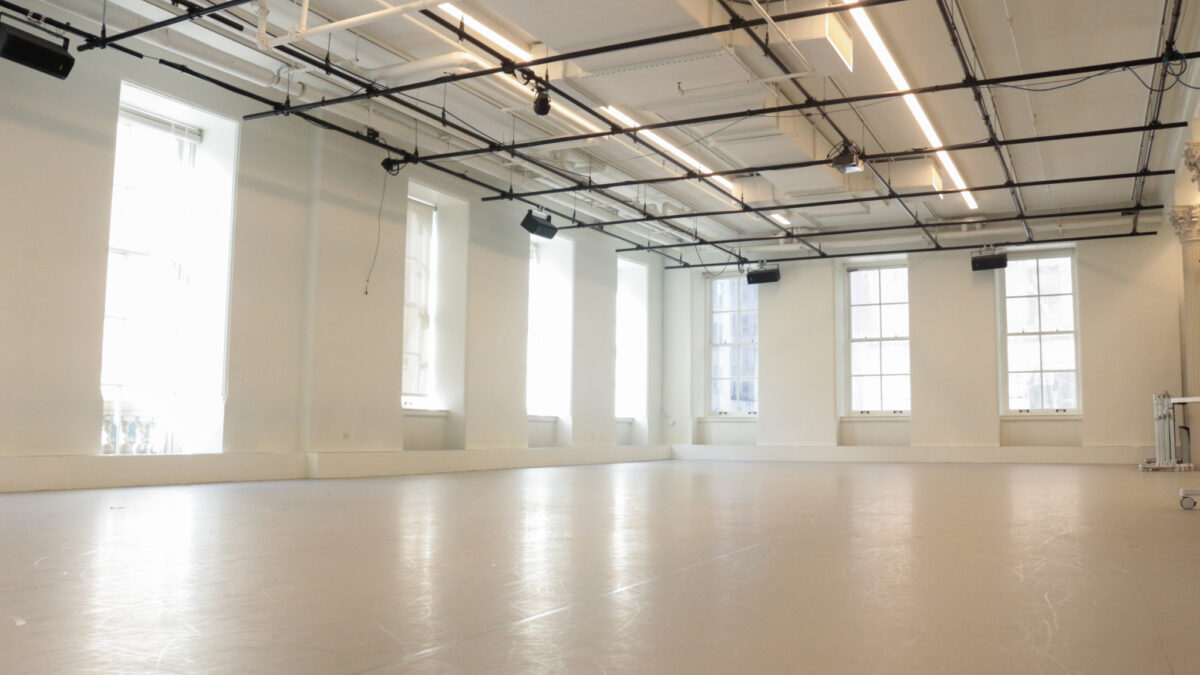Studio U
An expansive, bright, white-walled space with a classic dance studio look and beautiful Corinthian columns lining one wall. Doubling as Gibney’s Studio Theater, Studio U also features a soundproof door, lighting grid, and other technical capabilities for showings and events. Use of shoes prohibited. Piano available.
STUDIO U IS PERFECT FOR
- Large classes, open rehearsals, and showings
- Fundraisers and events
- Auditions
- Photo and Video Shoots
TECHNICAL SPECIFICATIONS
- Dimensions: 61’ x 27’
- Capacity: 35 people for non-profit rehearsal rentals. For all other types of rentals, please reach out to the Gibney Rental team to receive capacity limits.
- Ceiling Height: Actual – 13’; Lighting Grid – 11’3”
- Flooring: Marley; Light Wood; Sprung
- Permanent mirrors on East wall
- Four Columns along North wall (6.5″ from wall, 13″ diameter)
- Sound System: VRL PC-815L, Denon Professional DN-410X 10 Channel, Denon Professional DN-500CB CD/Bluetooth
- Use of shoes prohibited.
- Piano Available
DID YOU KNOW…
Before The Next Phase Space was renovated in 2017-18, the space contained the remnants of a Chase Bank branch. In what is now Studio U, there were a block of teller windows and a large vault that had to be removed in the construction process! Studio U also contains the wiring that powers the Sun Building Clock on the outside of the building.
